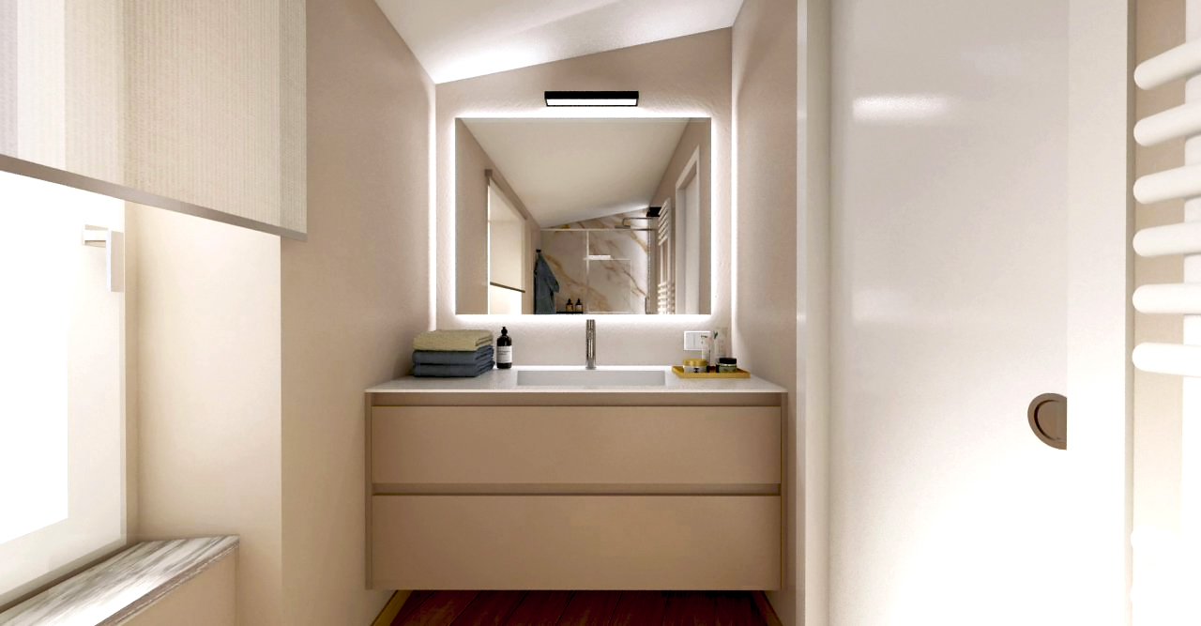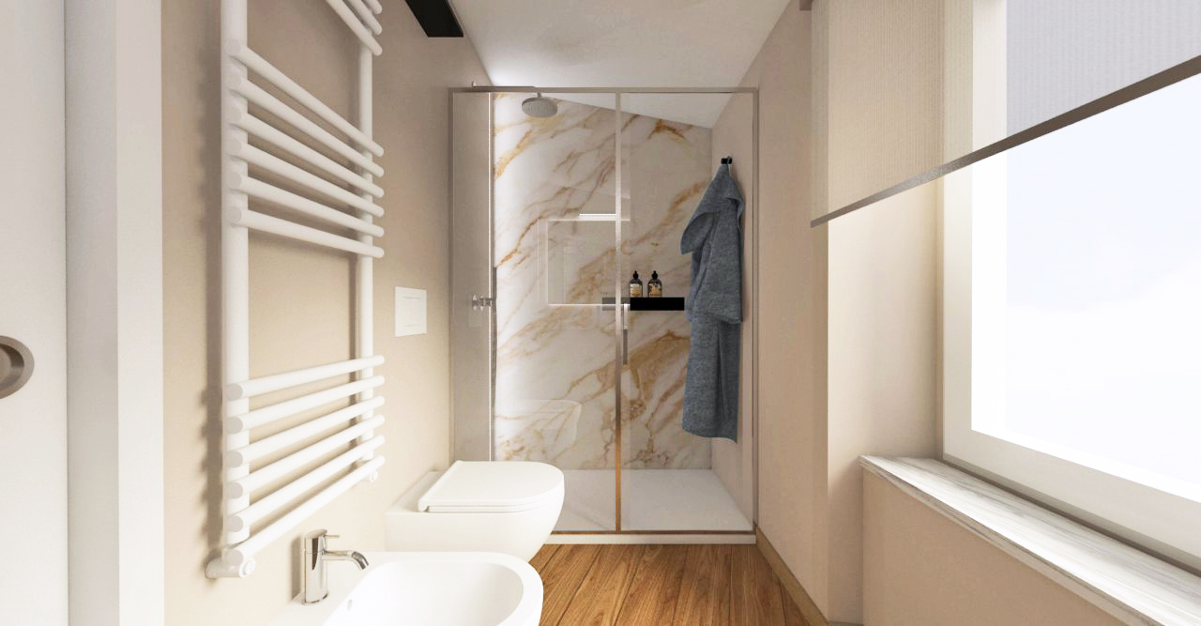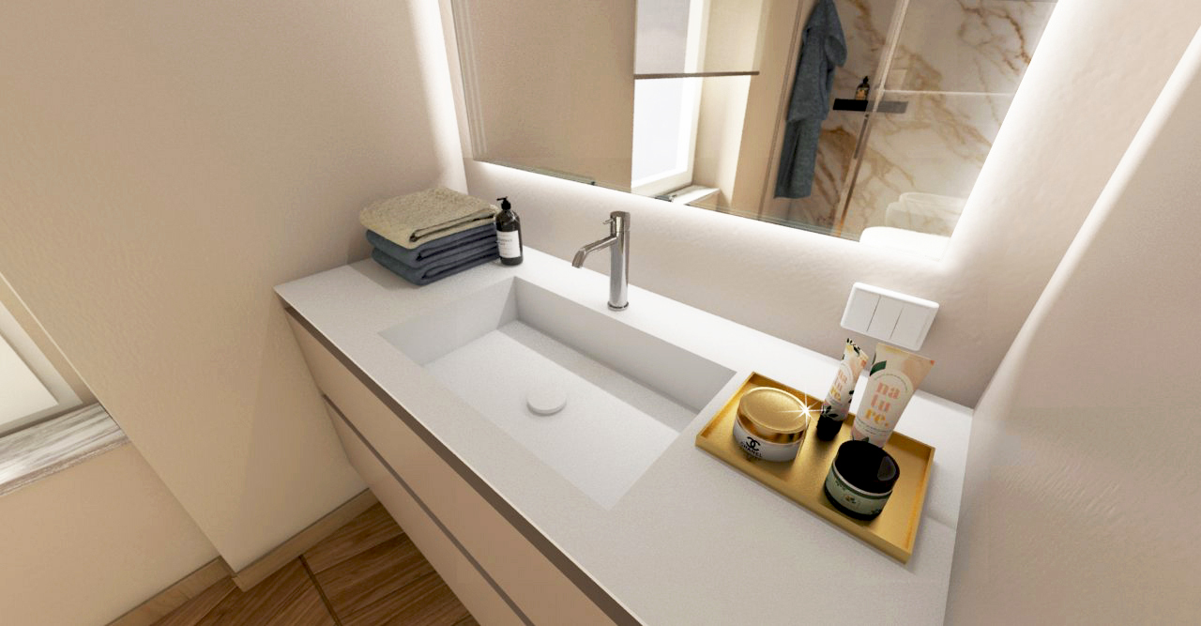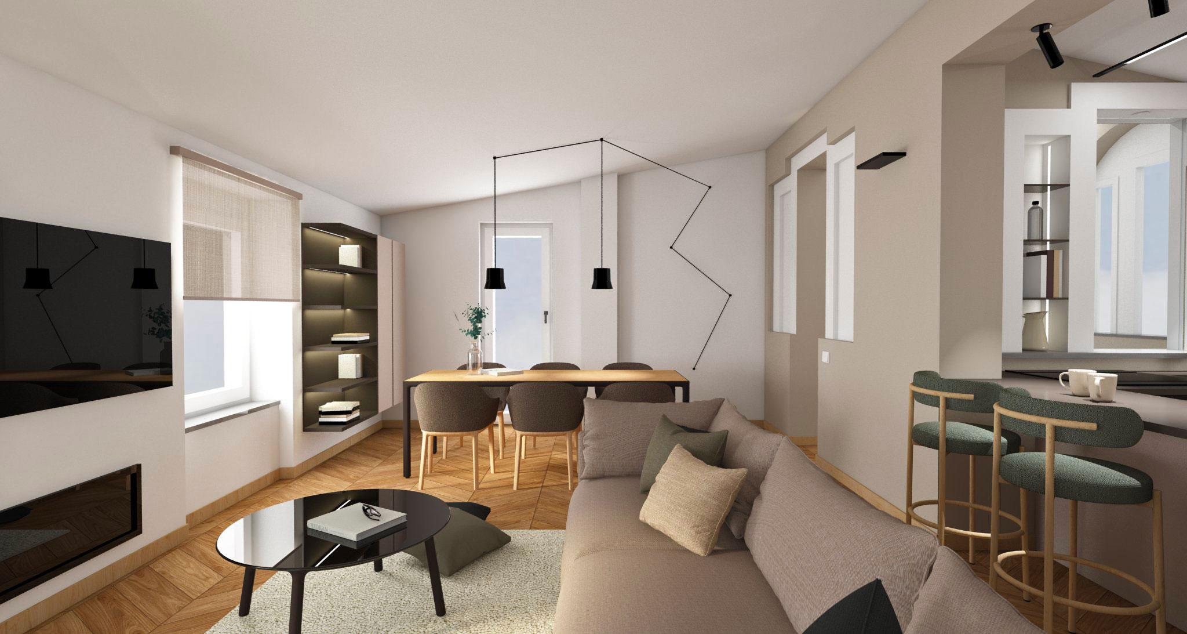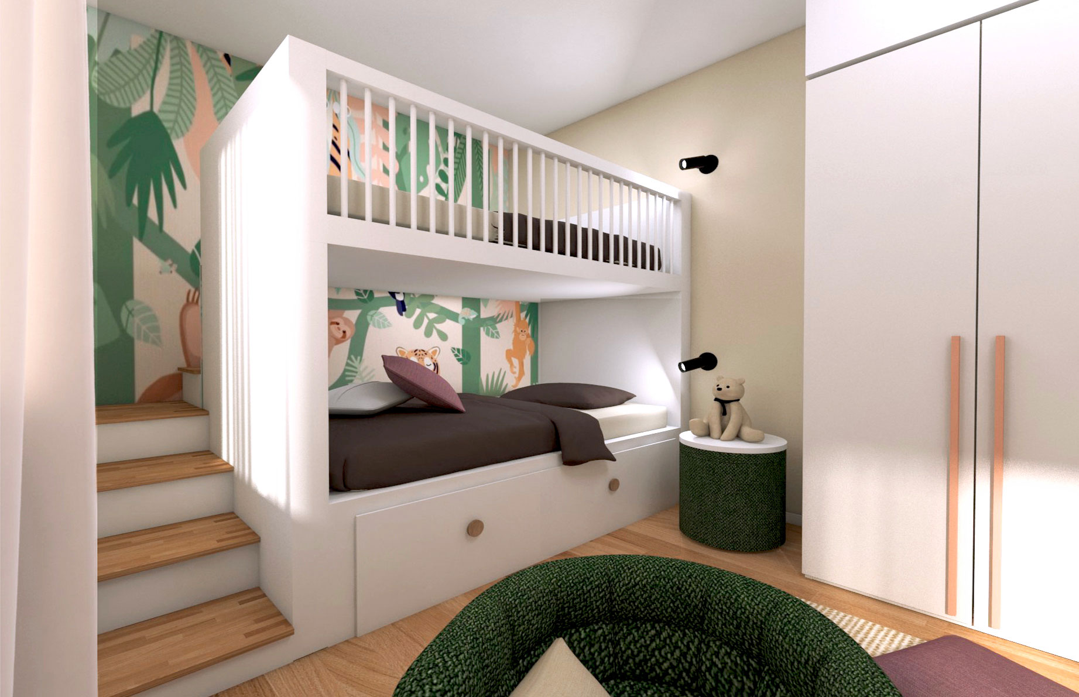The interior renovation opens the space to natural light: large windows on all four sides frame the breathtaking 180-degree view towards the sea and the castle, the heart of the medieval Tuscan village.
WHAT WE DID
RENOVATION PROJECT
INTERIOR DESIGN
The distribution layout places the living and dining areas facing the sea. Given the shape of the sloping roof, a wall-fixing system allows the suspension of the lights over the table.
The ancient passage between the tower and the kitchen, restored and closed by glass, is now a refined window that frames the cooking area. On the sides, glass shelves illuminated by LEDs serve the worktop.
The custom design of the cooking area, with a hood integrated into the top, allows the development of a peninsula with stools.
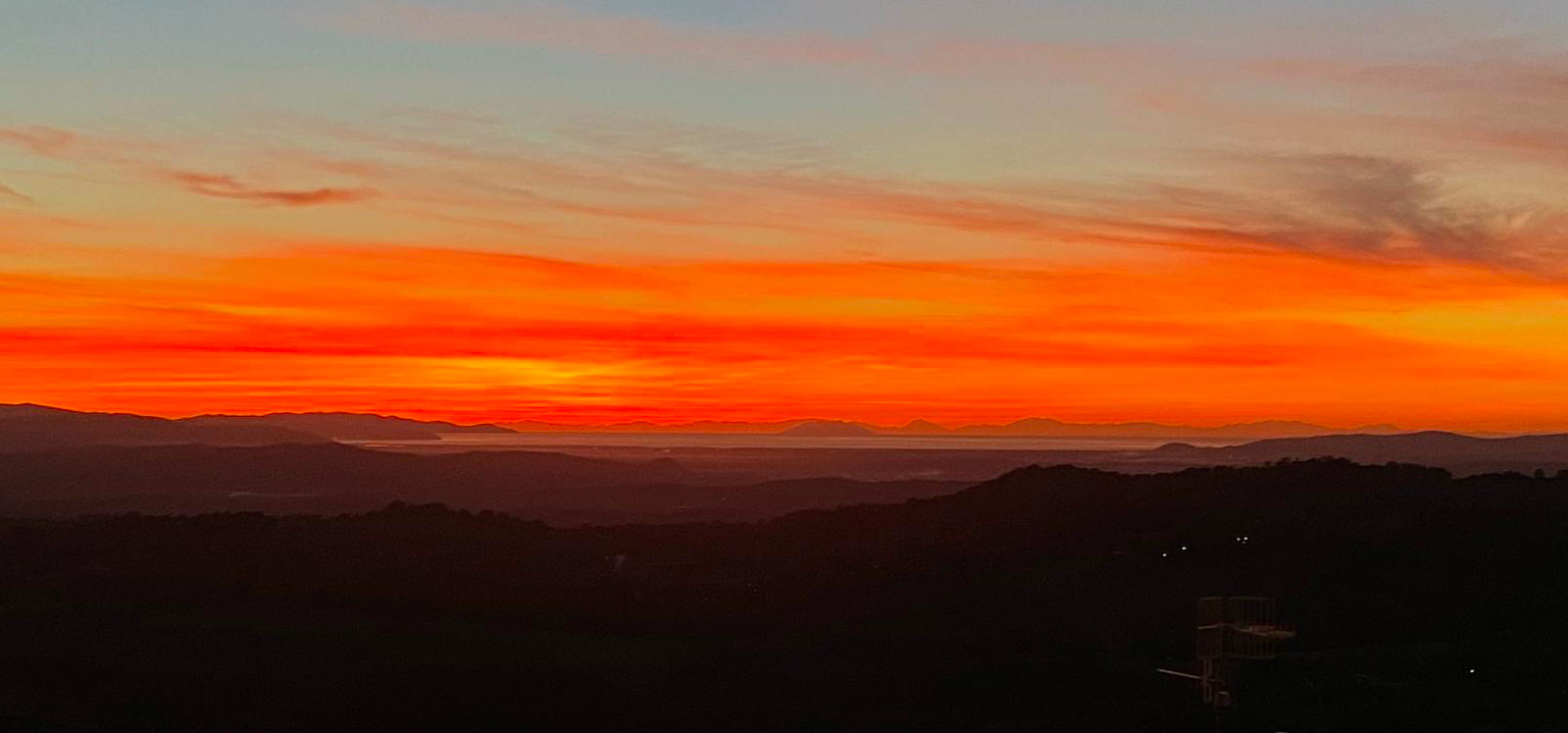
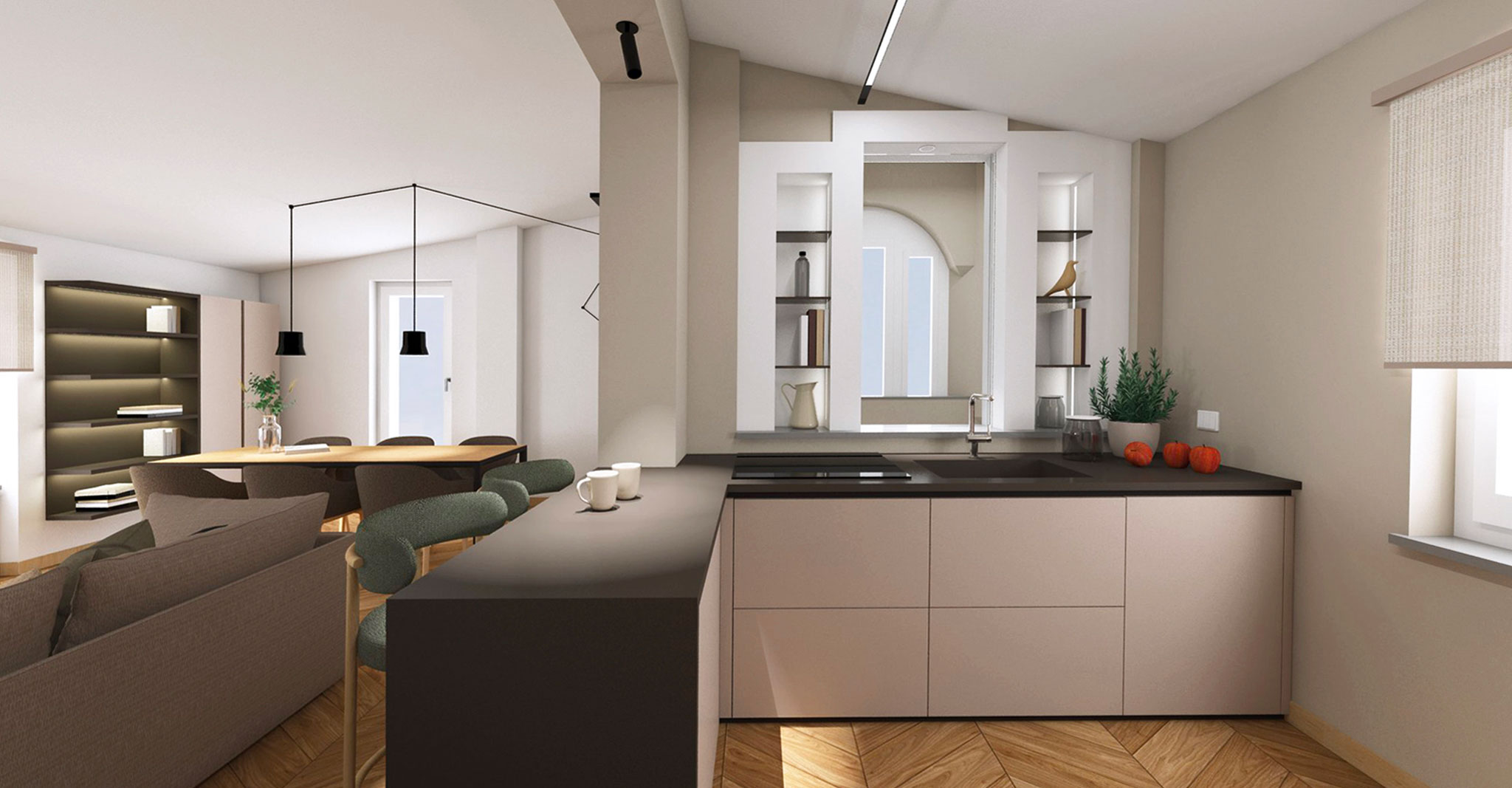
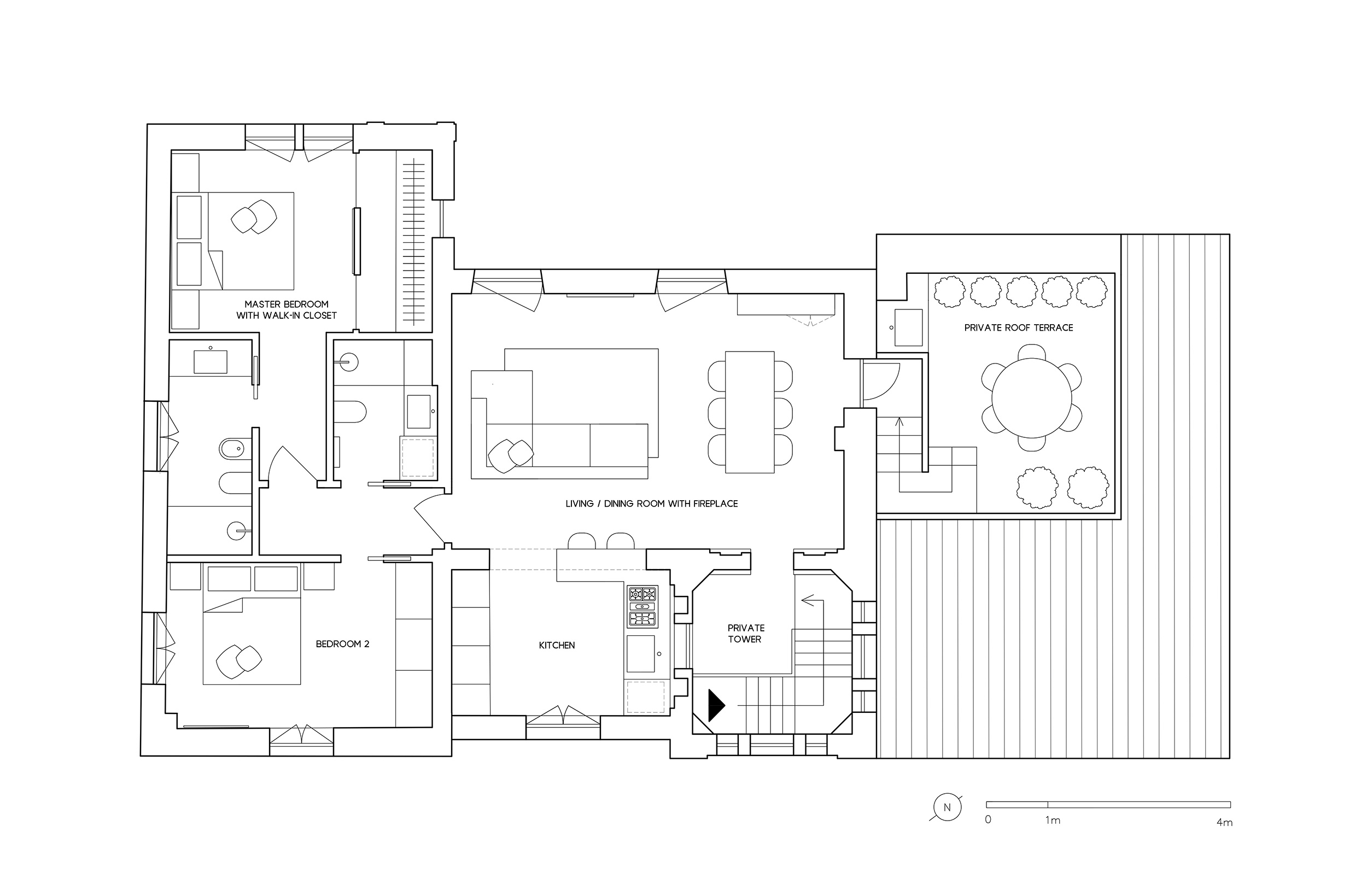
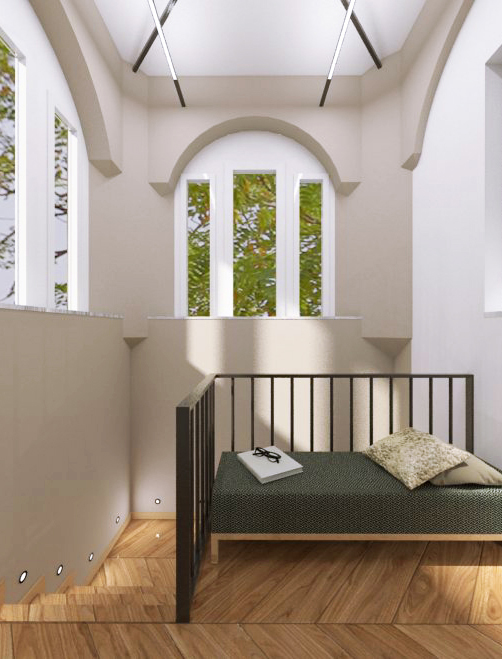
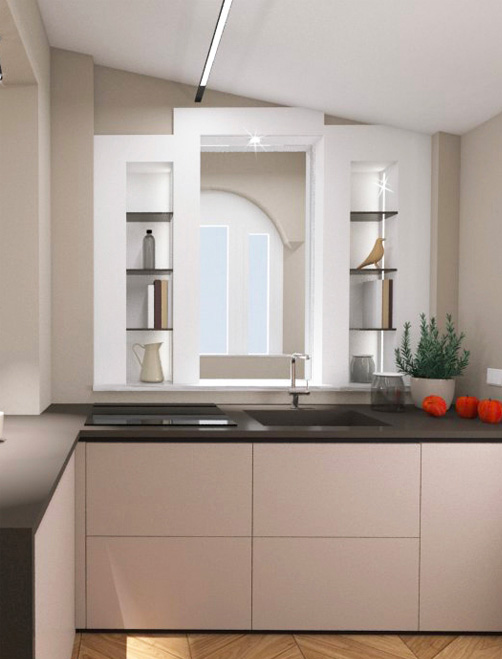
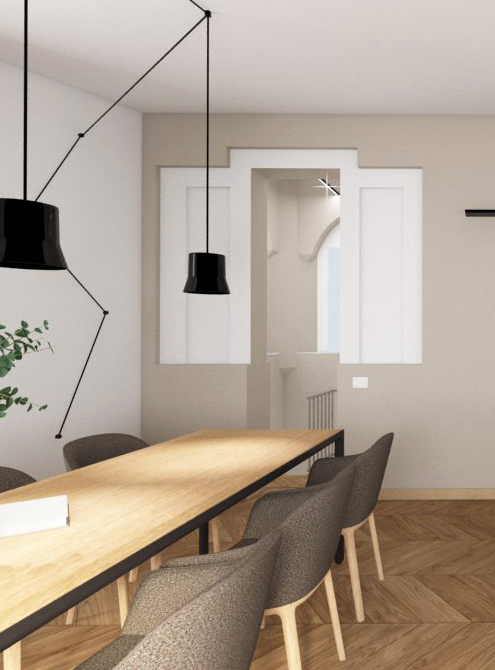
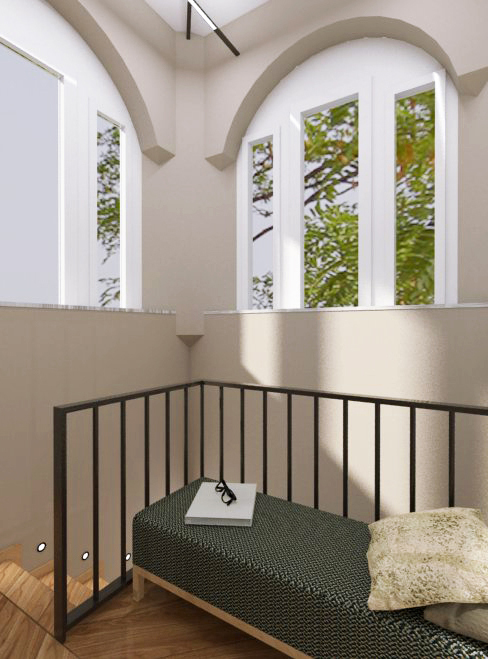
In the tower, a staircase connects the entrance to the main floor. The architecture of the window niches is enhanced by a delicate change of color on the wall. A track lighting system illuminates the vault and the atrium furnished with poufs.
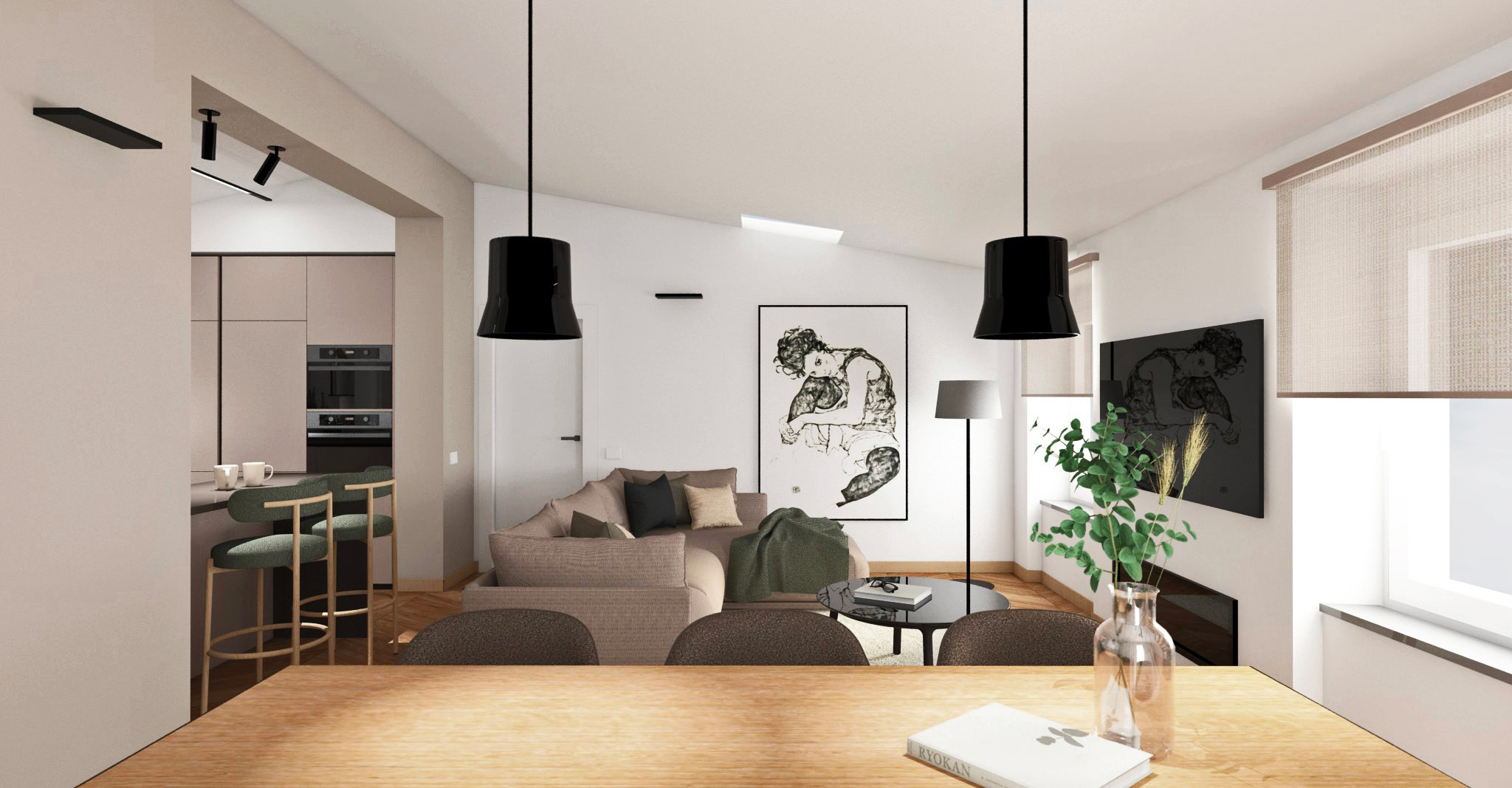
Master bedroom with walk-in closet and bathroom.
In the sleeping area, the master bedroom has a large walk-in closet with bronzed glass doors and satin metal profiles.
The oak parquet is laid in a herringbone pattern throughout the apartment.
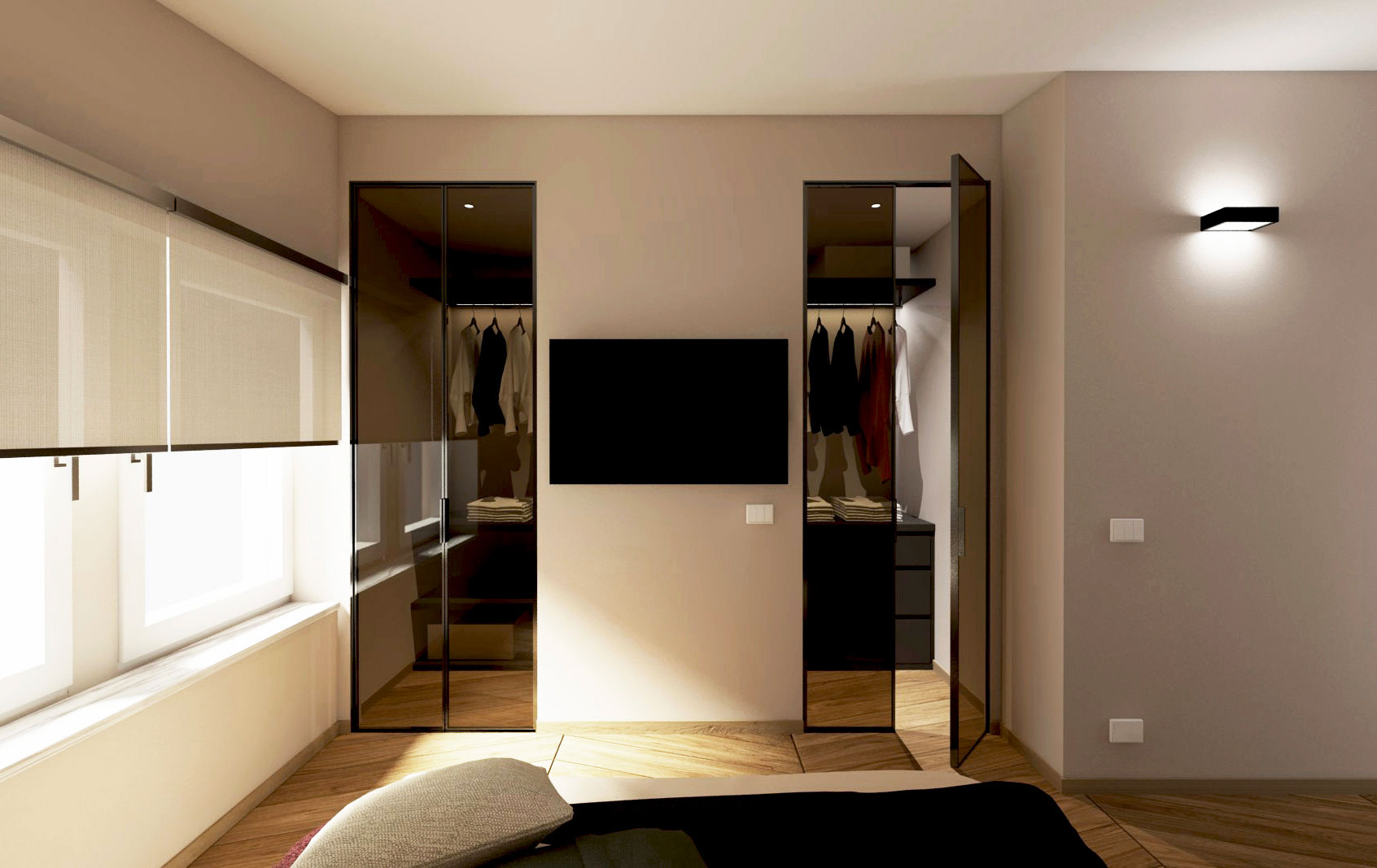
Guest bathroom
The small square guest bathroom is furnished in a contemporary style.
High-quality finishes, large-format coverings, and custom-made furniture make it a little gem.
Comfortable shelves are created on the wall to serve the sink area and the shower interior with a golden-veined marble wall.
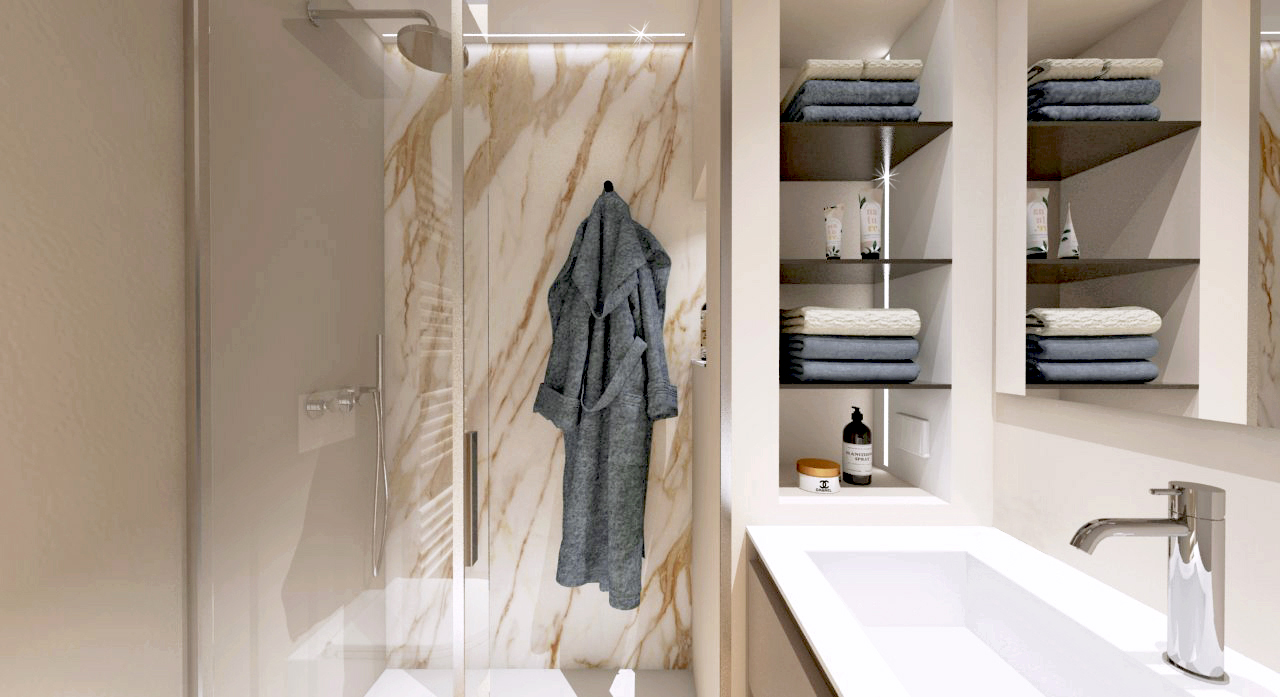
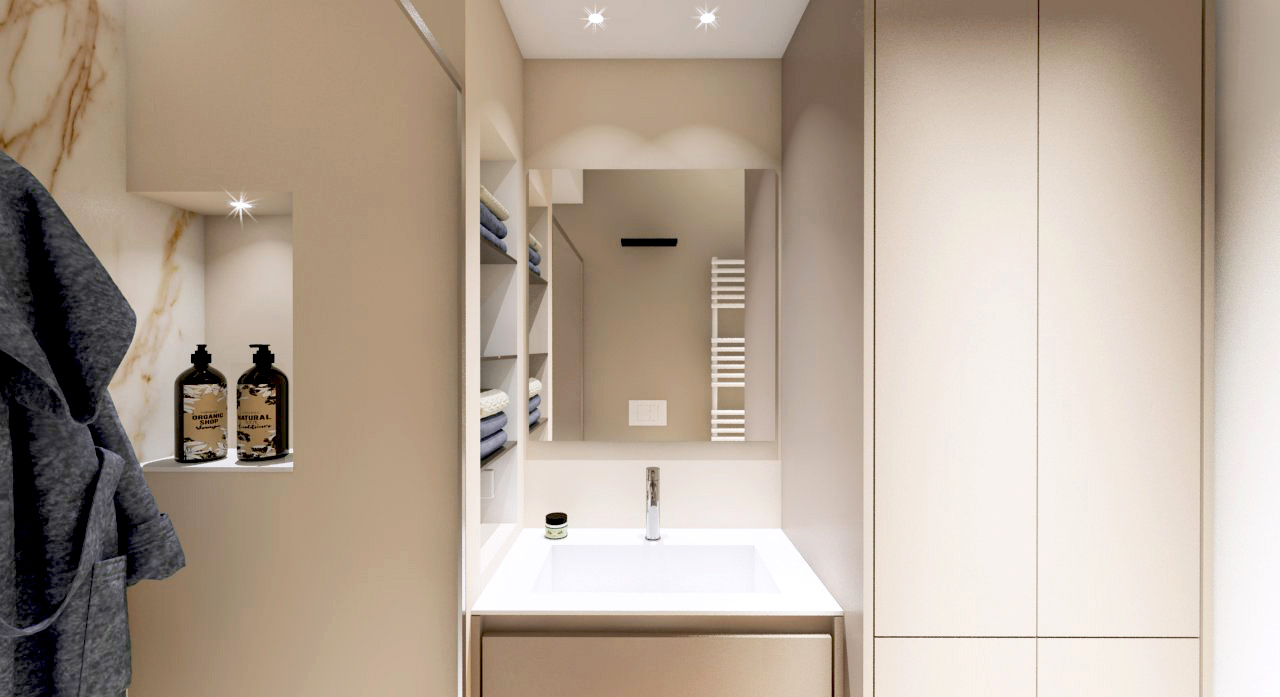
Master bathroom
The master bathroom, in line with the style of the entire house, has essential and elegant furnishings: double drawer with Corian top and integrated sink.
The large backlit mirror allows you to amplify the space.
As for the guest bathroom, a large slab of gold-veined marble covers the back wall of the shower. A resin in soft colors covers the other walls for a sober and elegant effect.
