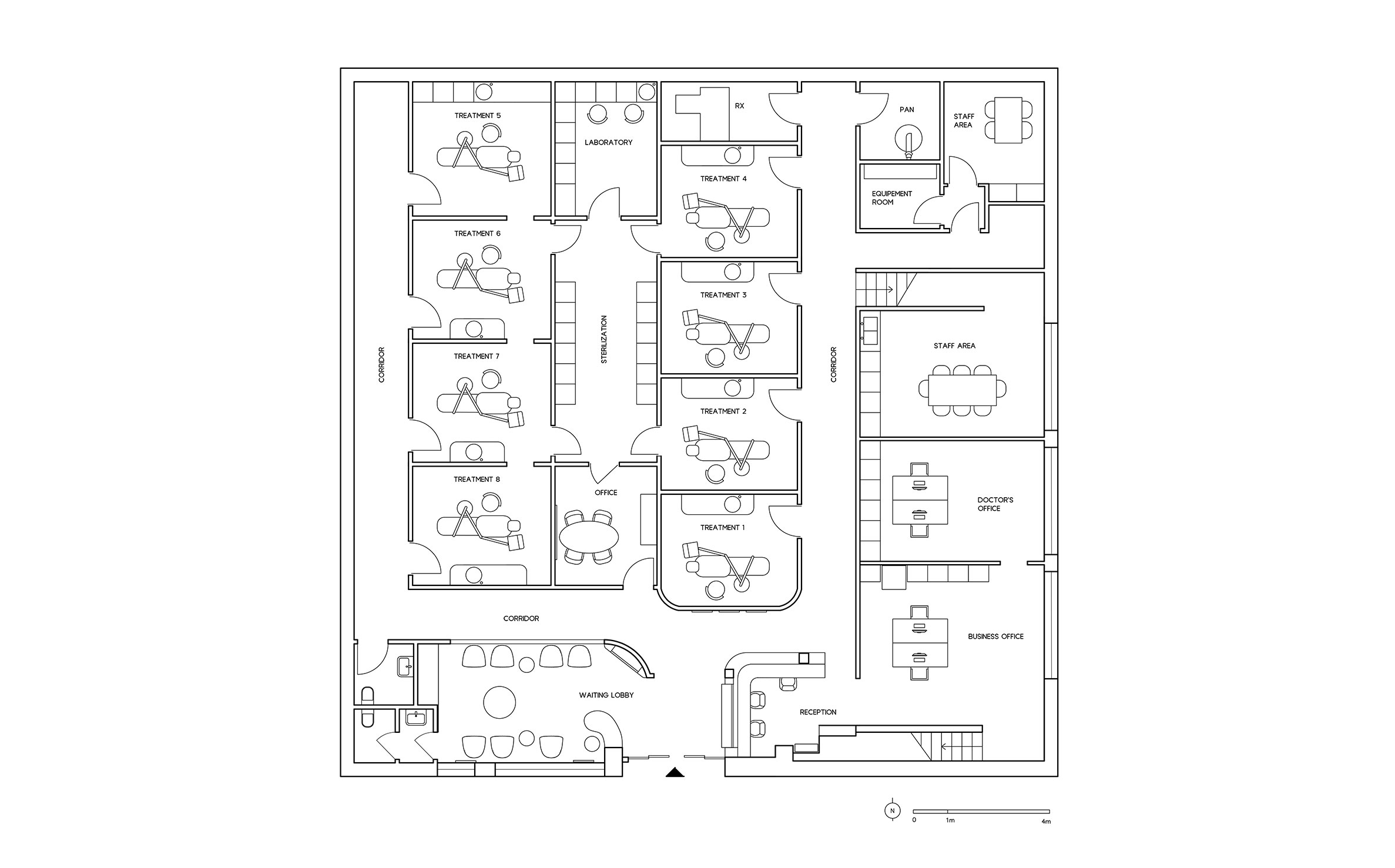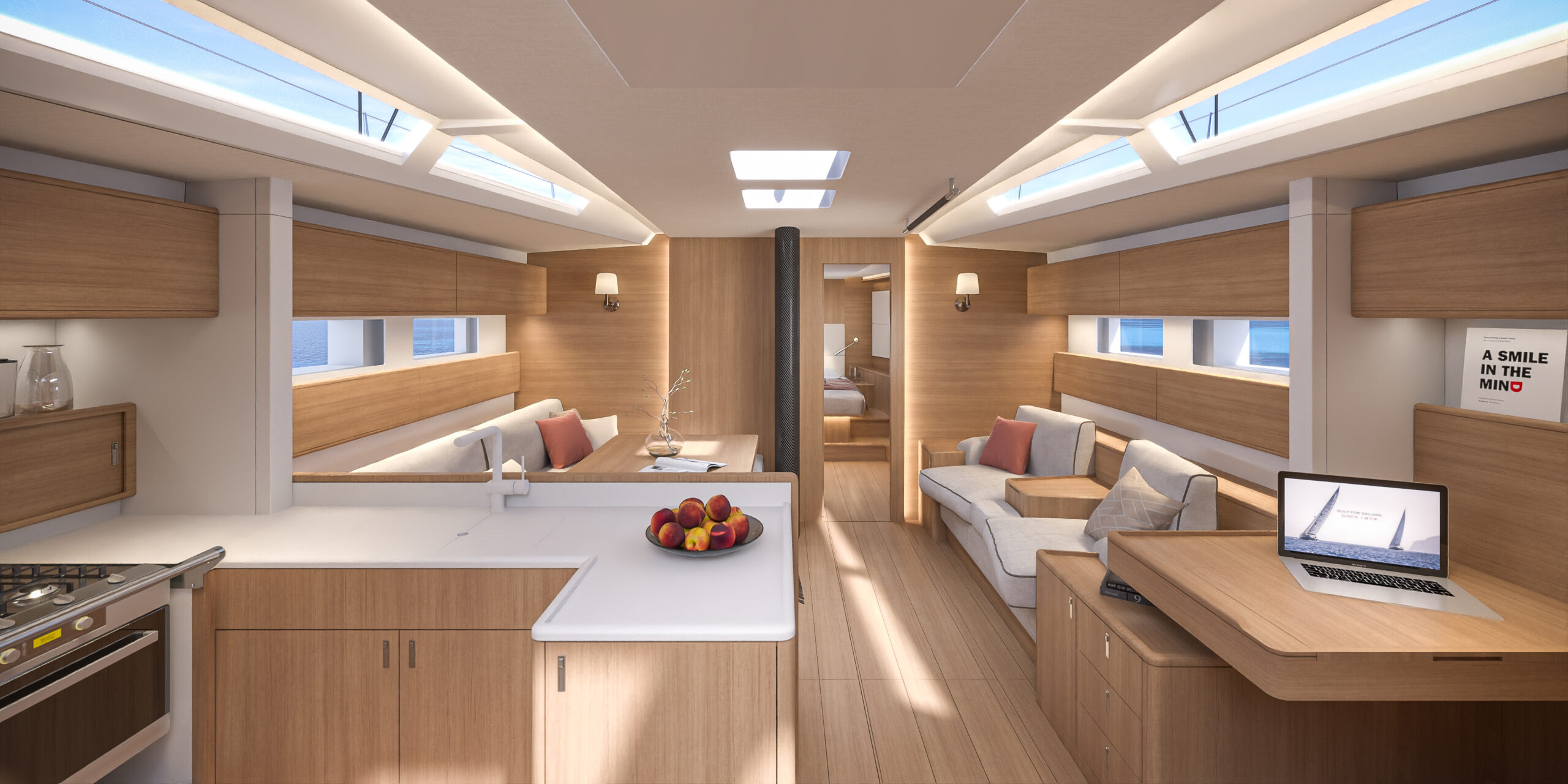The optical white of the walls reflects hygiene and cleanliness and forms the backdrop to the design of soft shapes with full, bright colors.
The interior design allows the patient to associate dental care with positive moods.
The choice of furnishings with colorful fabrics is completed by the graphic design of the large wall panels.
WHAT WE DID
RENOVATION PROJECT
INTERIOR DESIGN
GRAPHIC DESIGN
LIGHT DESIGN
ART DIRECTION


Acoustics is a central theme in the interior design of the waiting room and offices, as well as the spaces dedicated to the doctor-patient relationship: large sound-absorbing panels allow for privacy and discretion.

THE GRAPHIC DESIGN OF THE LARGE WALL PANELS IS CREATED WITH LASER CUTTING OF PLEXIGLASS SHAPES: A PLAY OF OVERLAP ON MULTIPLE LEVELS DEFINES A DELICATE THREE-DIMENSIONAL EFFECT.





The reception desk develops like a glossy lacquered turquoise ribbon that leads the patient from the waiting room to the examination rooms.



The distribution layout of the operating rooms allows for flexibility of use and maximum communication with the central nucleus: the sterilization room, the laboratory, and the office dedicated to the doctor-patient relationship.
The 220 square meters are completed with management offices and spaces dedicated to the staff.







