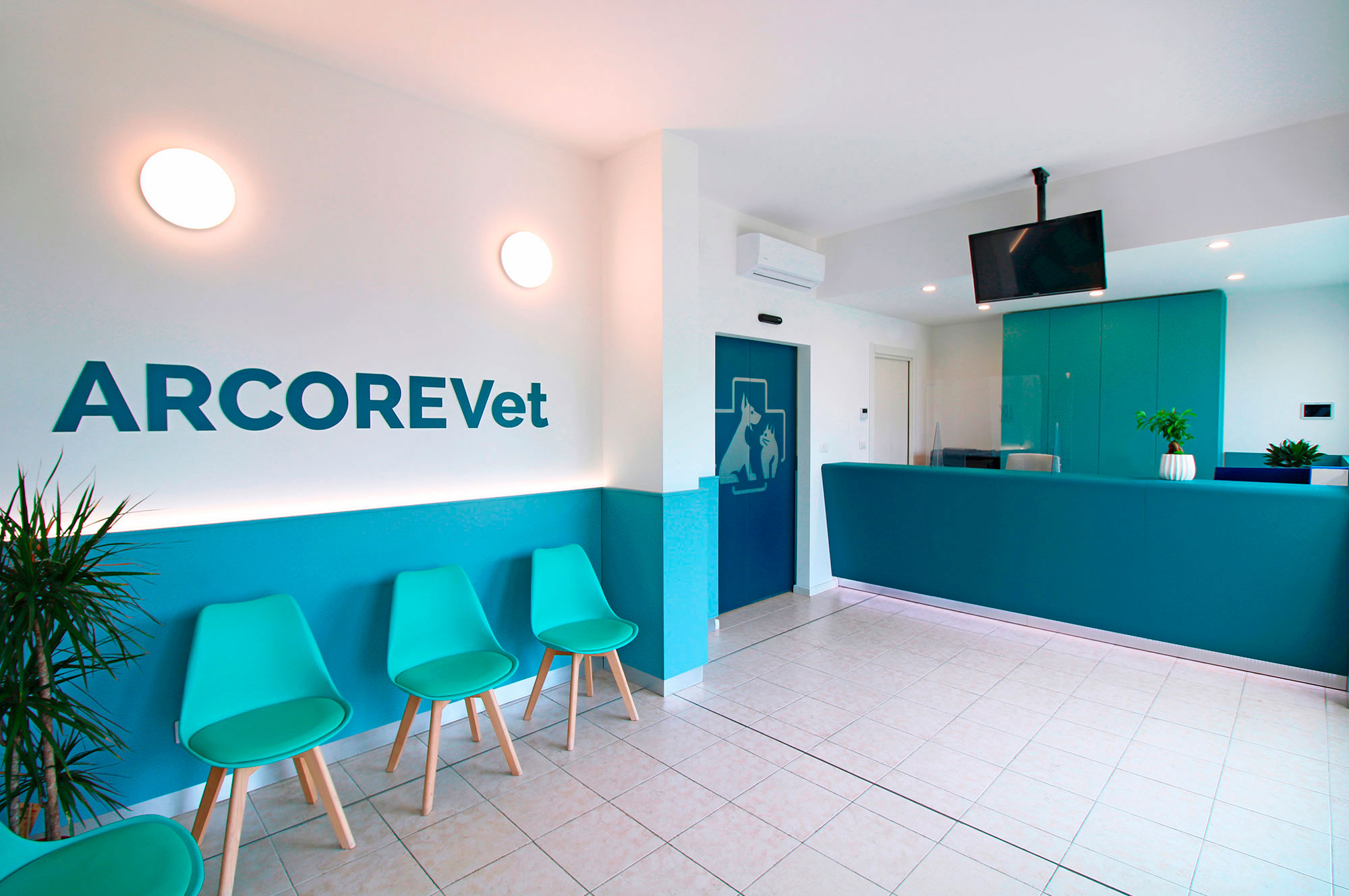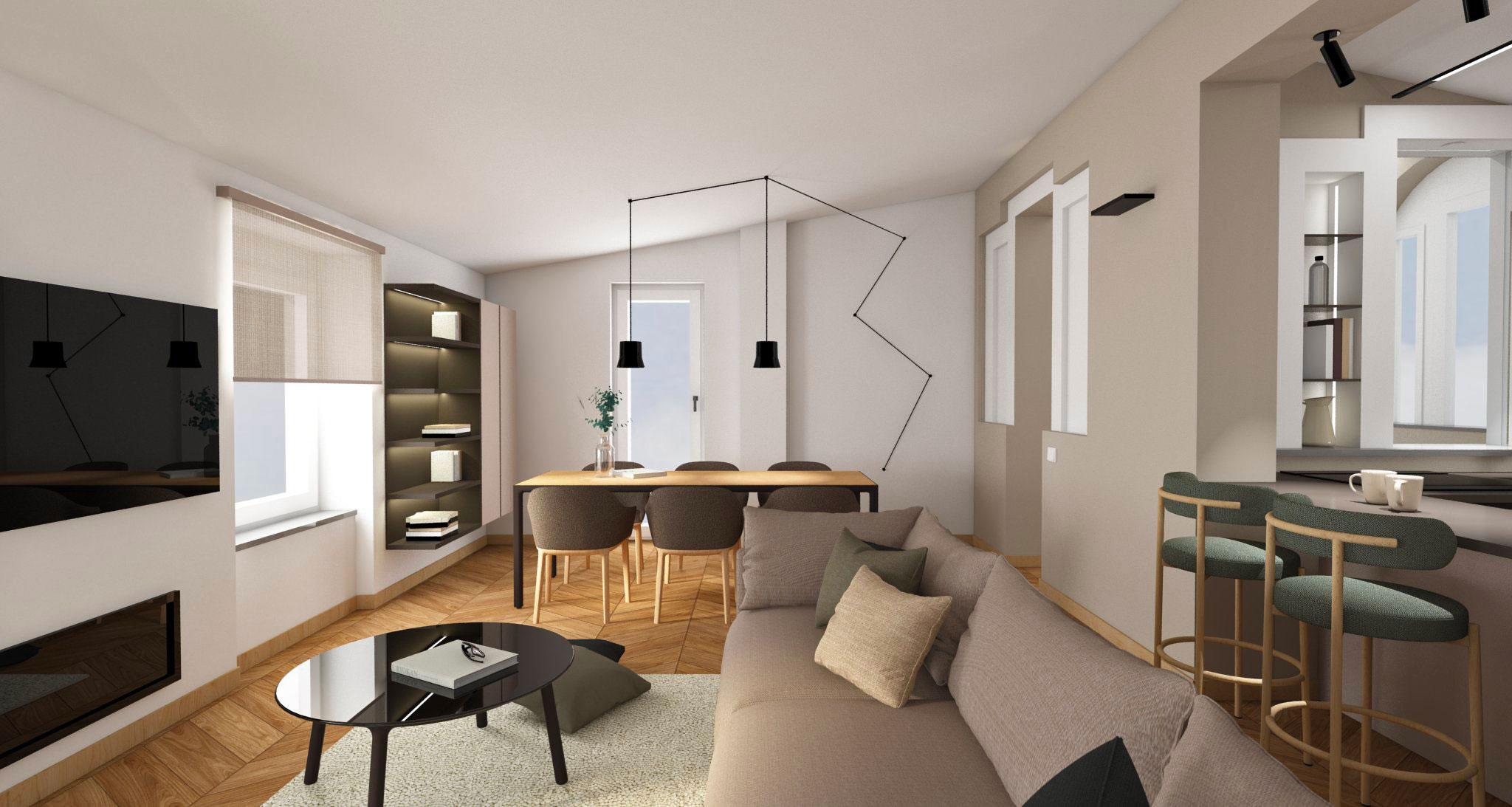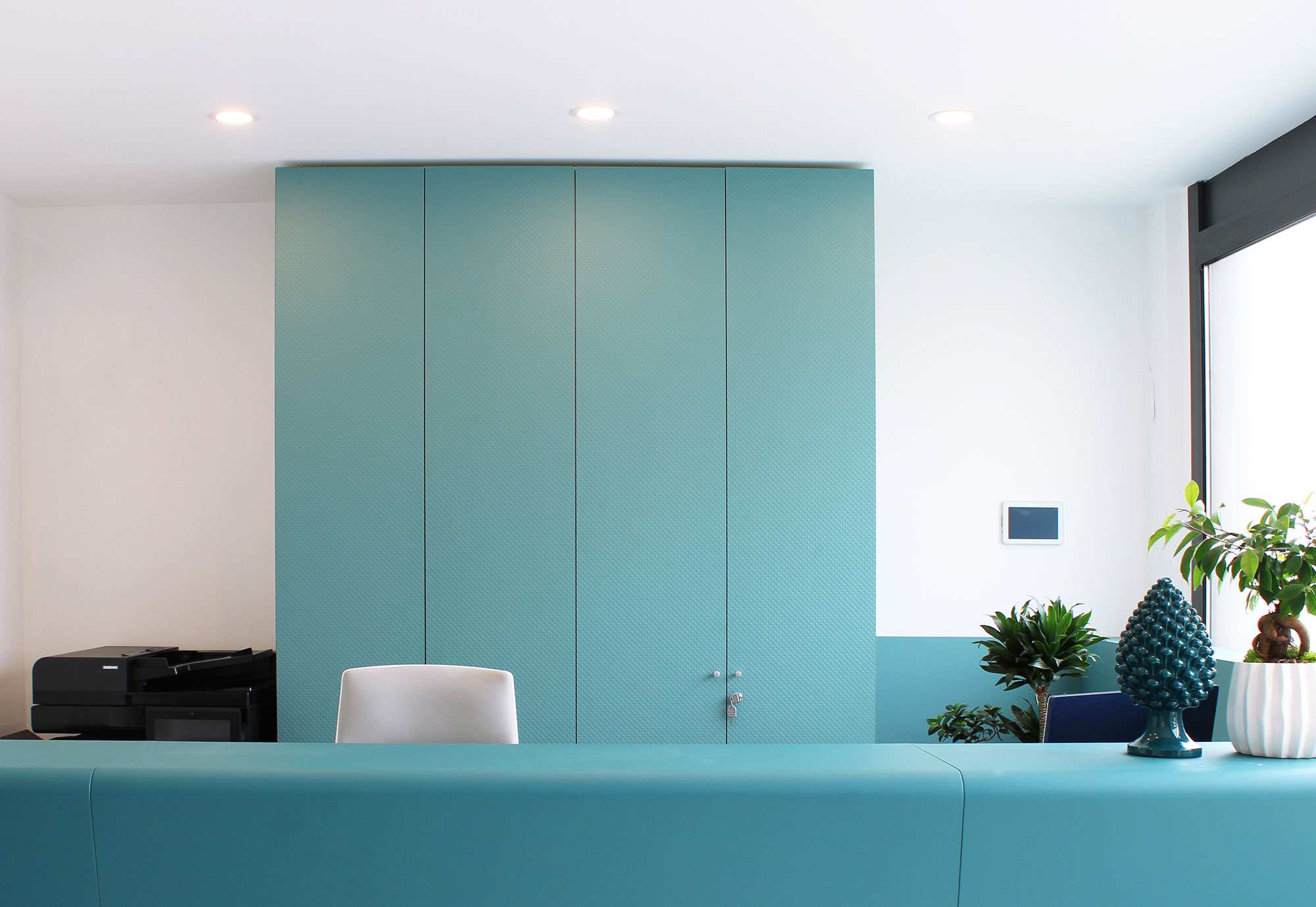
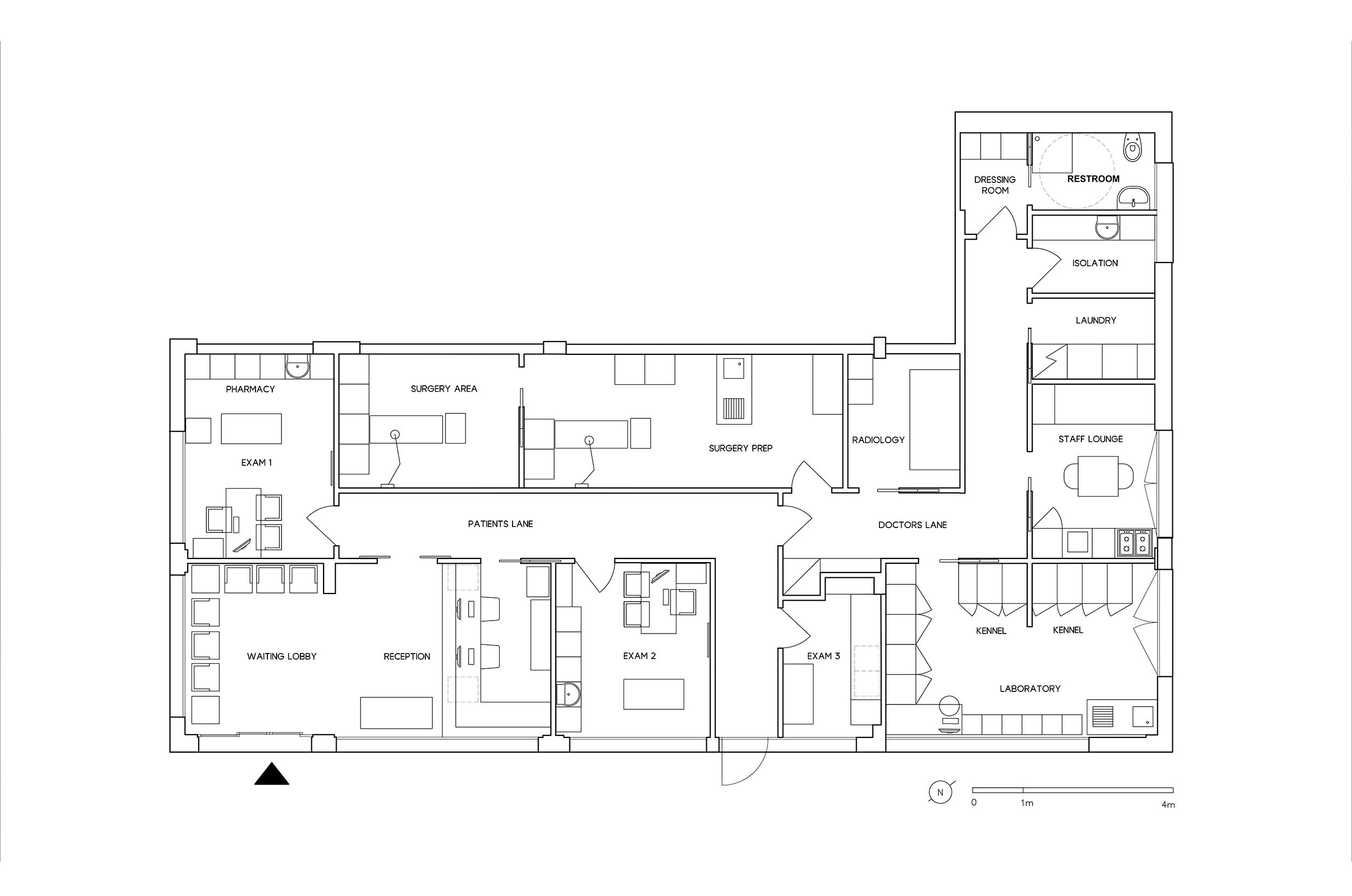
The interior architectural design separates the 200 square meters into two large main areas: one dedicated to patients and one for the exclusive use of medical personnel. The study of the routes allows maximum operational efficiency even in emergencies.
THE STUDY OF COLOR AND MATERIALS COMBINES THREE-DIMENSIONAL BLUE LAMINATES WITH WHITE SURFACES, WITH THE AIM OF CREATING REASSURING ENVIRONMENTS, COMMUNICATING HYGIENE AND CLEANLINESS, AND REPRESENTING THE BRAND IDENTITY.
WHAT WE DID
ARCHITECTURAL PROJECT
INSTALLATION PROJECT
CUSTOM FURNITURE DESIGN
LIGHTING PROJECT
GRAPHIC DESIGN
SUPPLY COORDINATION
ARTISTIC DIRECTION
Interior design in the healthcare sector plays a key role in the doctor-patient approach: the use of color and opaque textures, pleasant to the touch, creates an atmosphere of calm and serenity.
Materials that are highly resistant to shock wear, and tear and easy to clean ensure practical and long-lasting interiors.
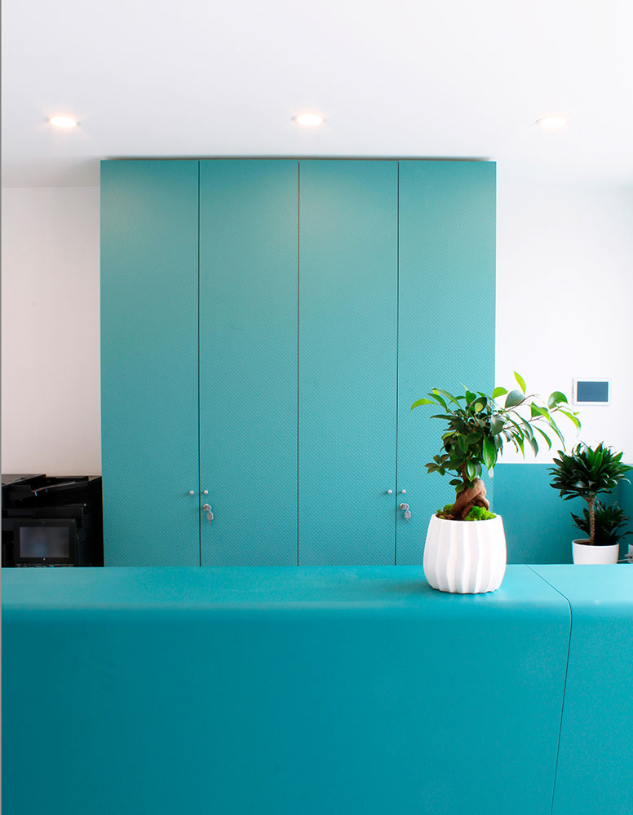
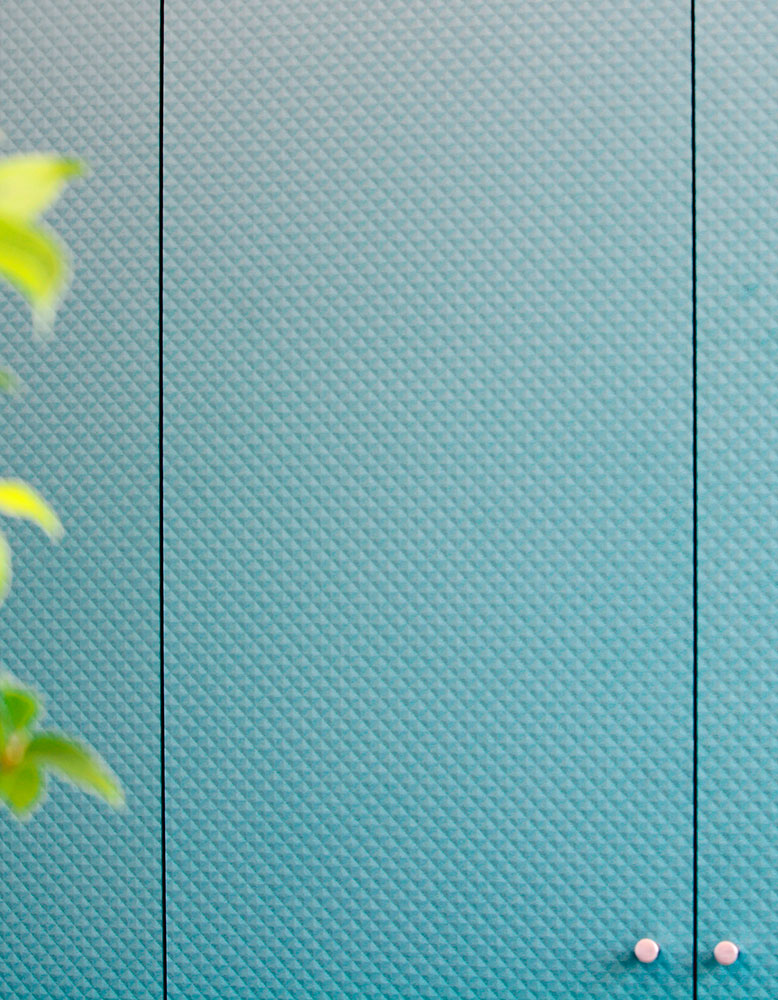
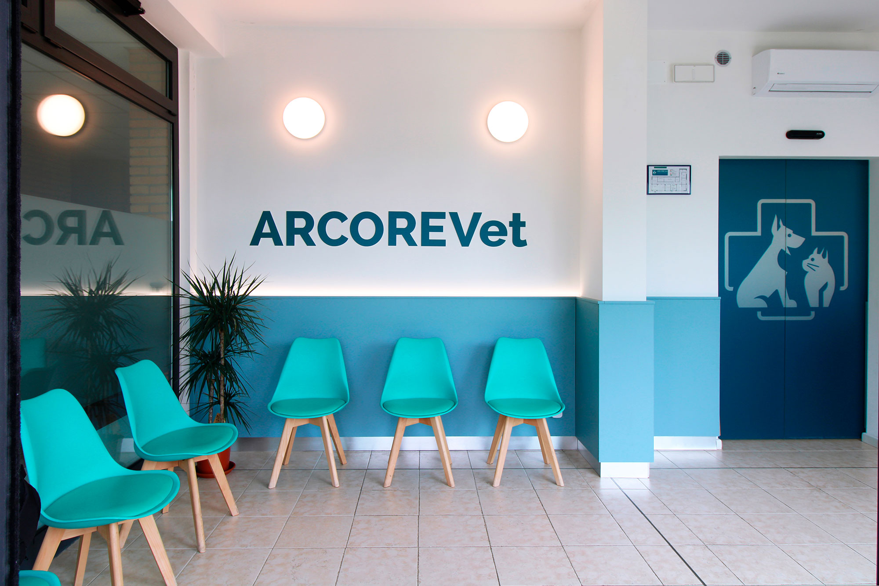
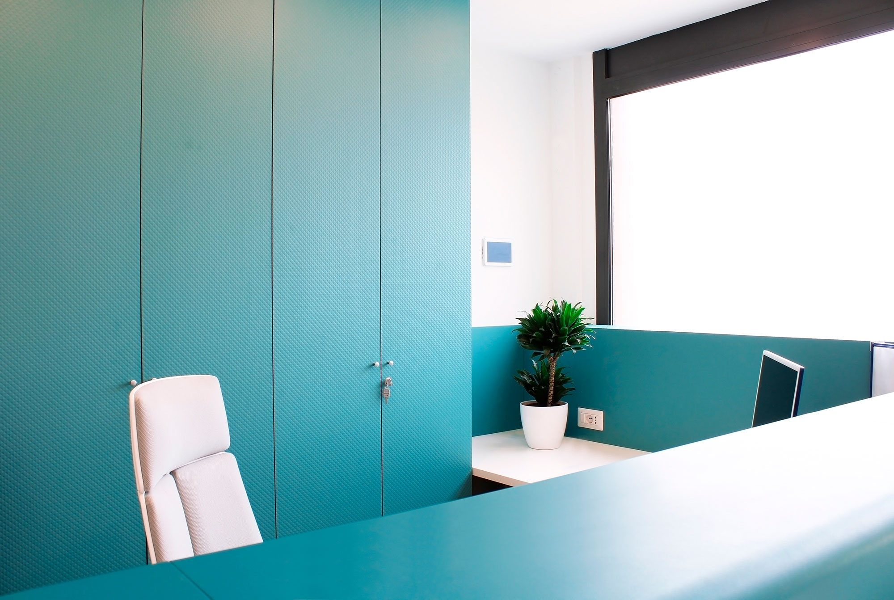

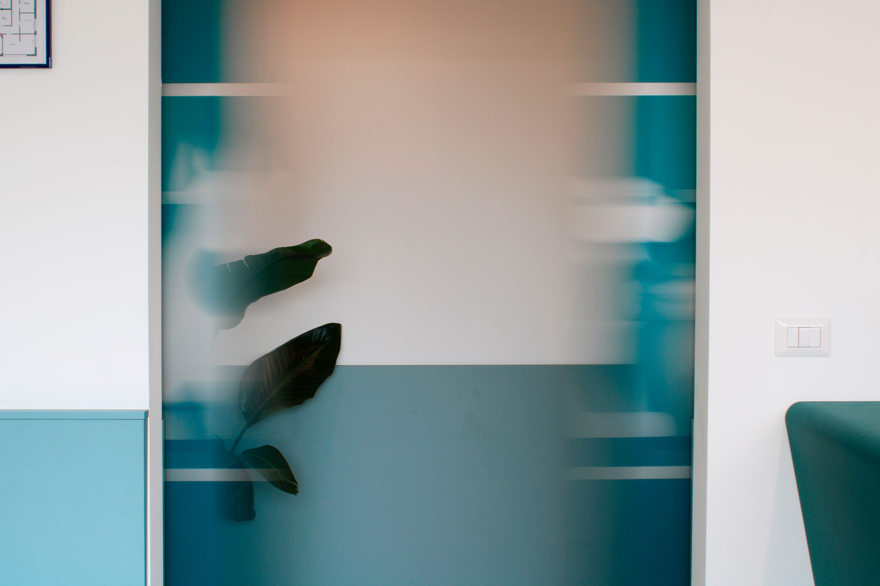
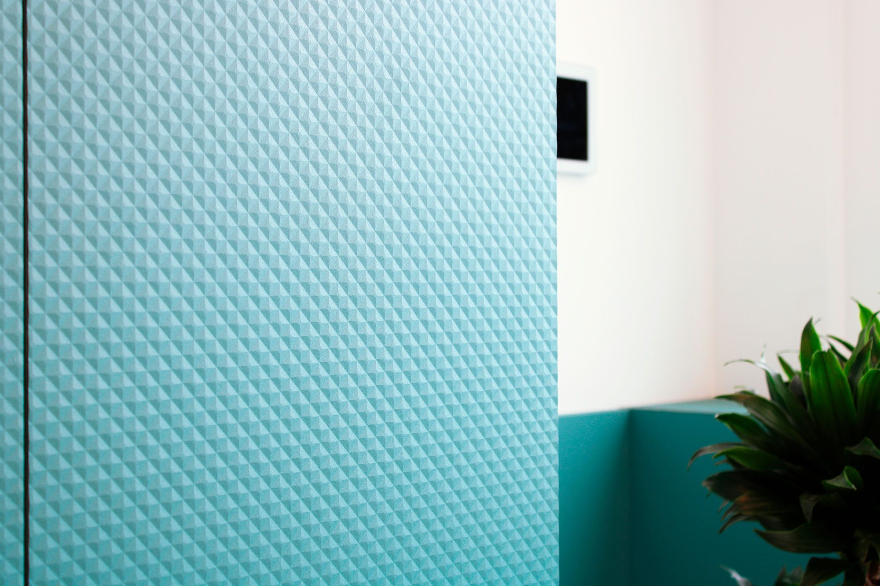
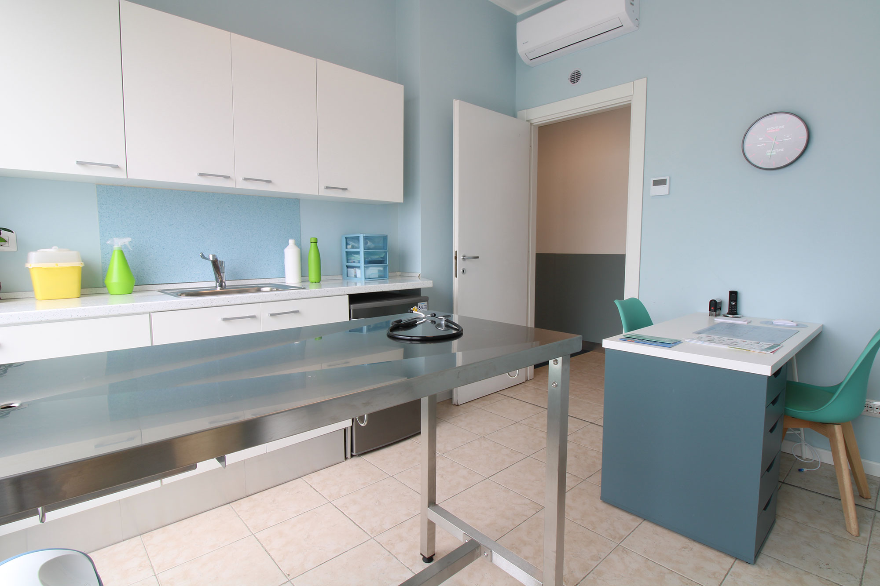
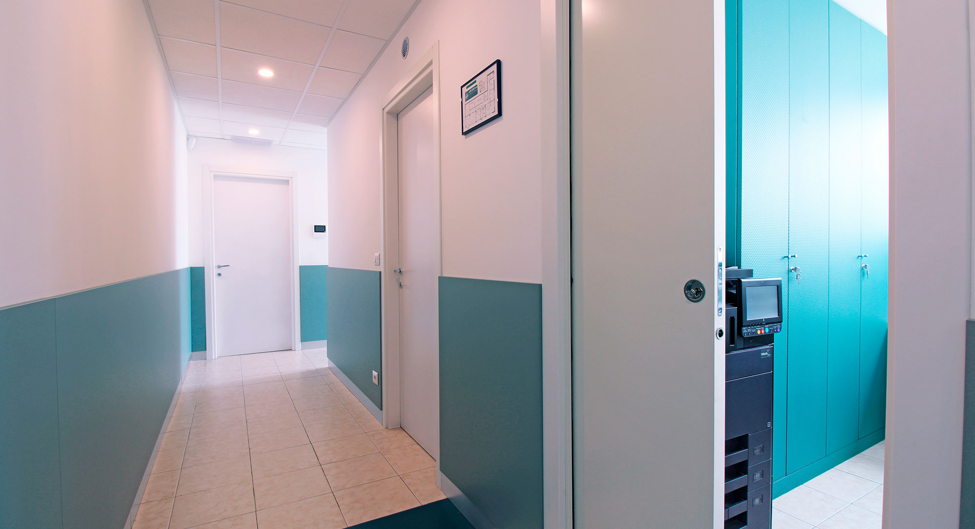
Specialized in interior architecture for the medical-health sector, we design environments in compliance with operational needs, medical activity, and the most stringent health and hygiene regulations.
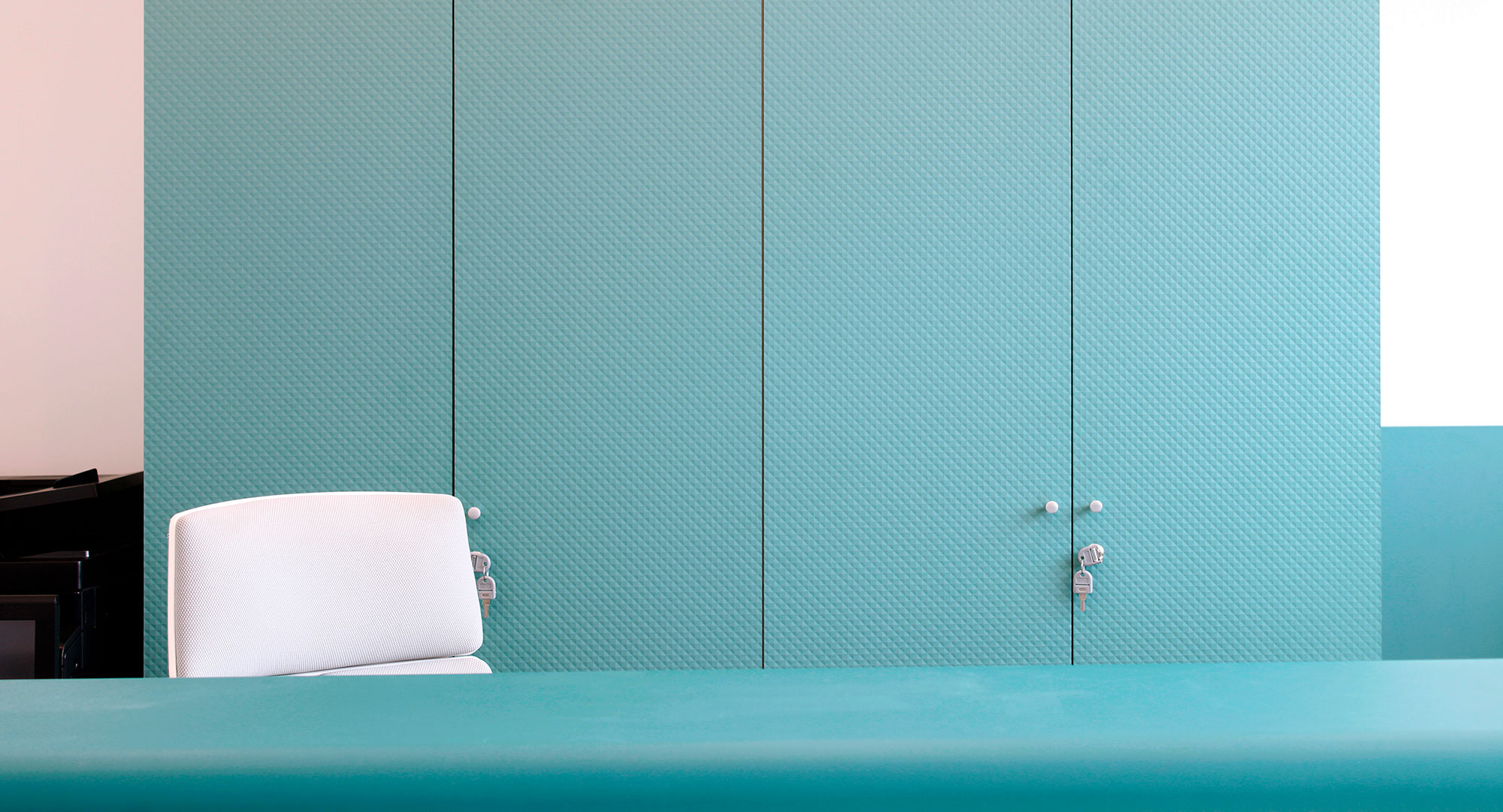
SURGERY AND OPERATING ENVIRONMENTS
Particular attention is paid to the design of the operating room and pre-surgery, where systems, ergonomics, and materials play a fundamental role in the interior design.
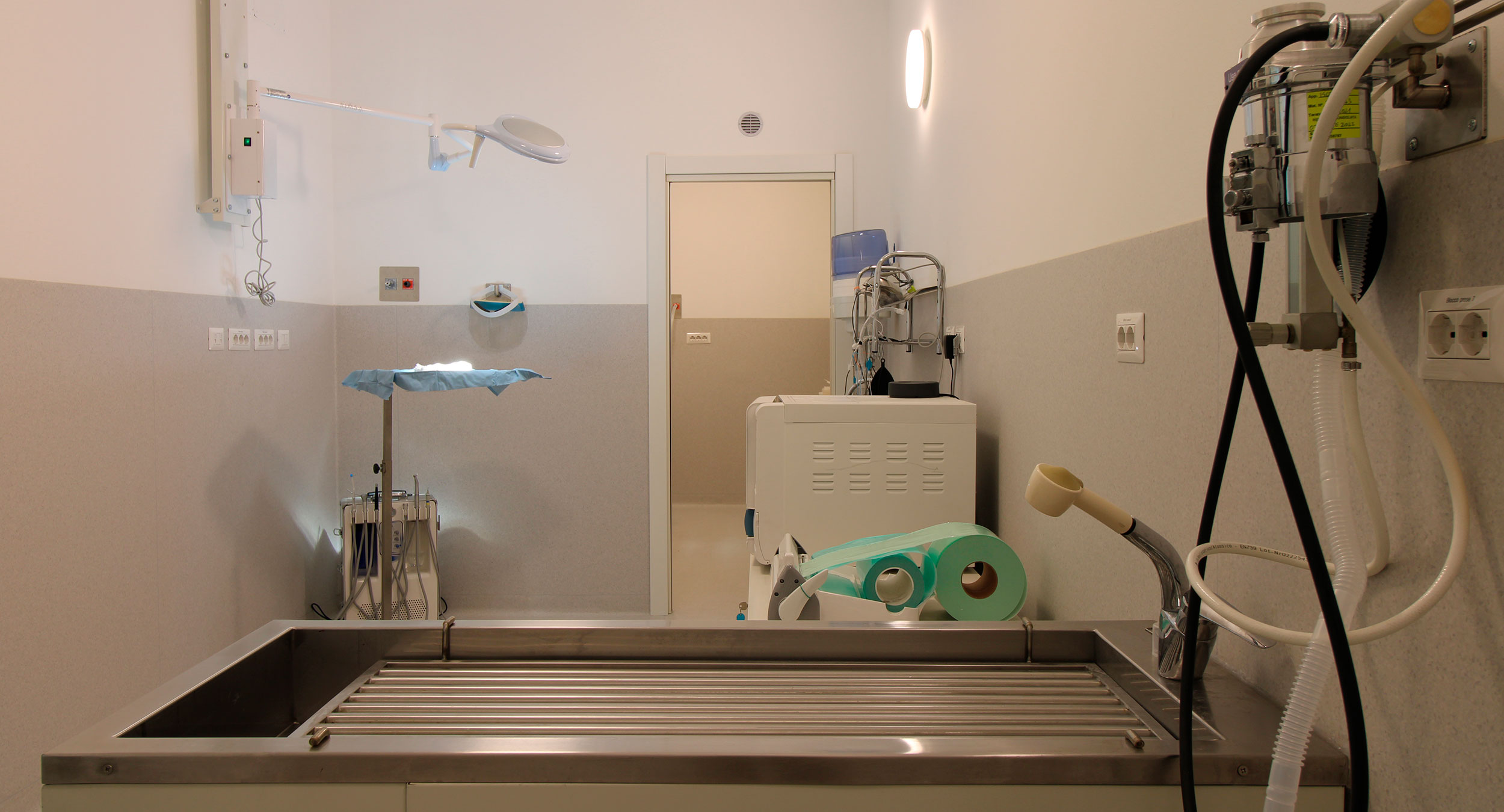
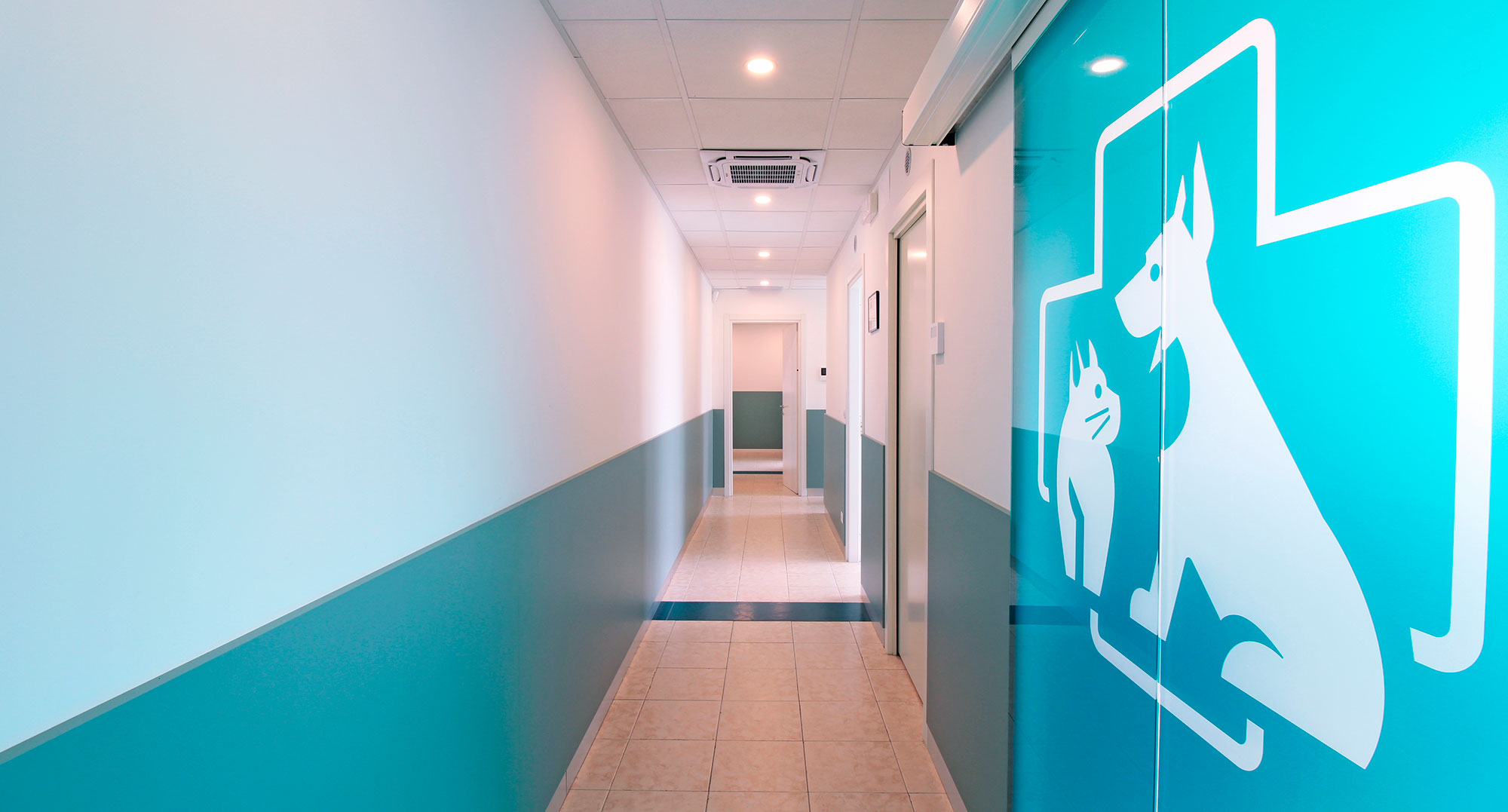
QUALITÀ DELLA PROGETTAZIONE ARCHITETTONICA, DESIGN E MATERIALI PER AMBIENTI MEDICI ORGANIZZATI E DI FORTE IDENTITÀ


